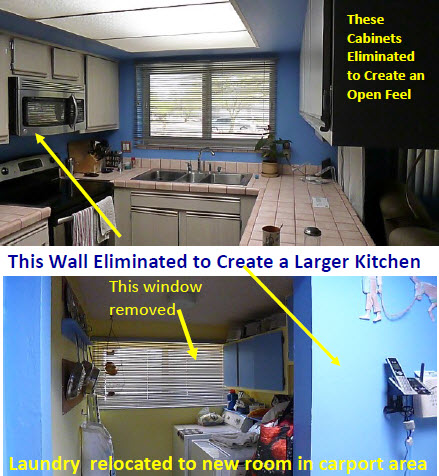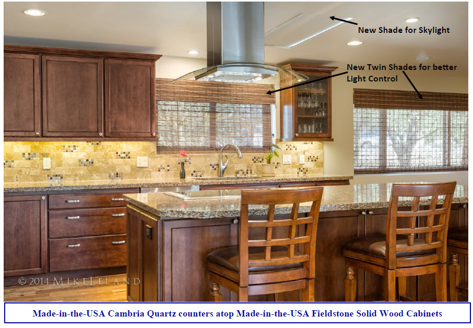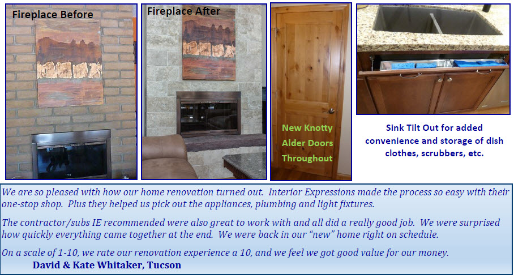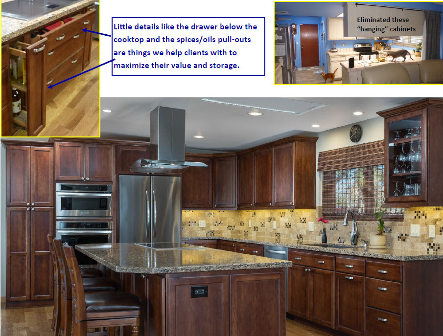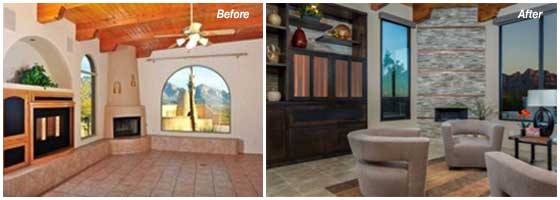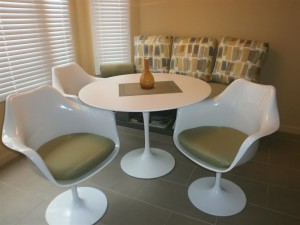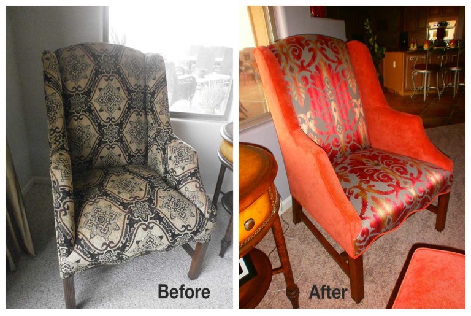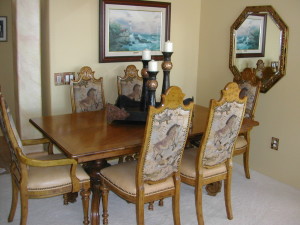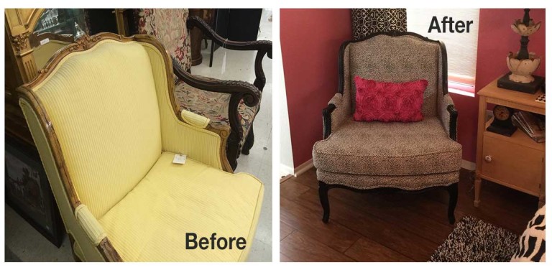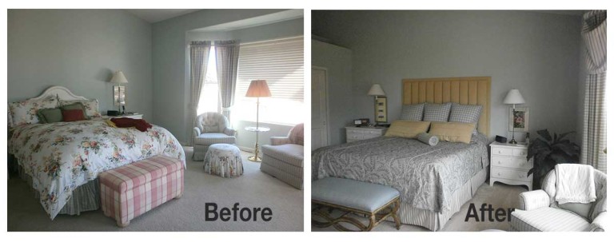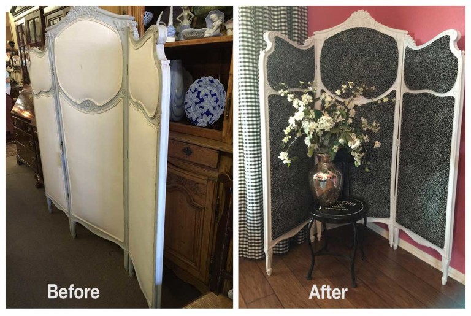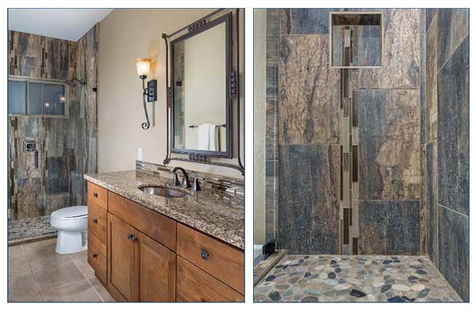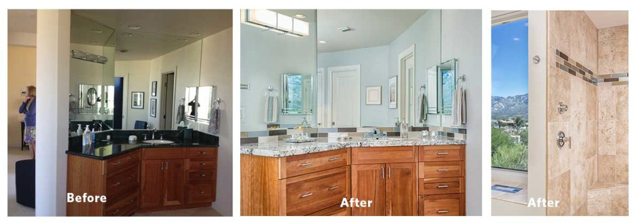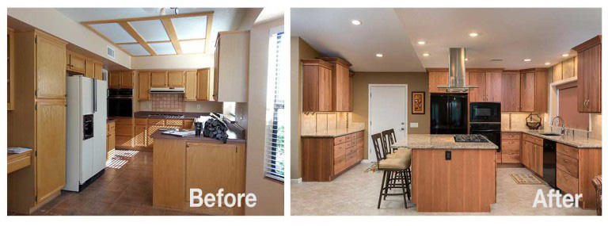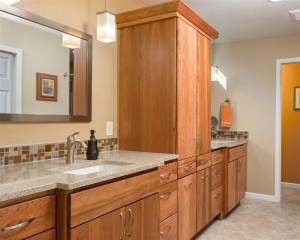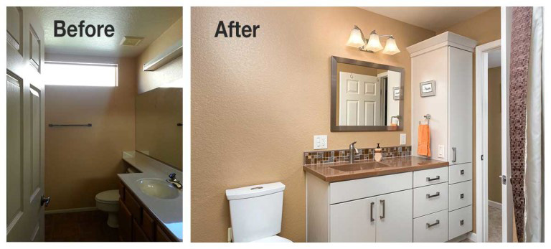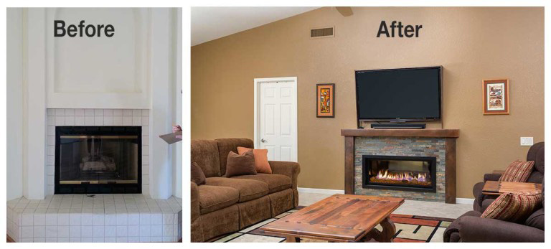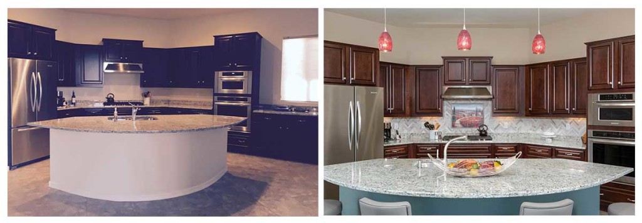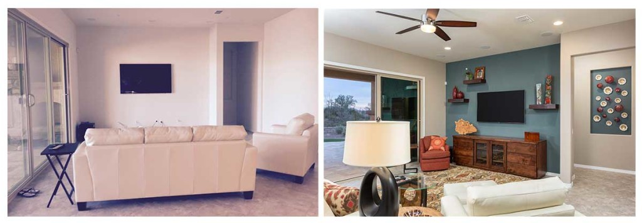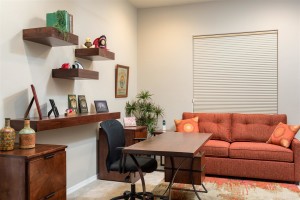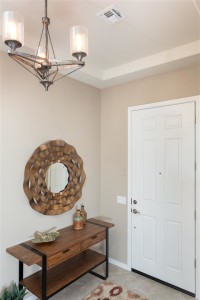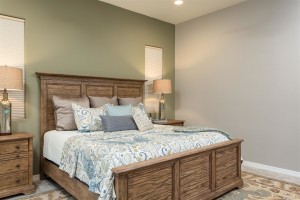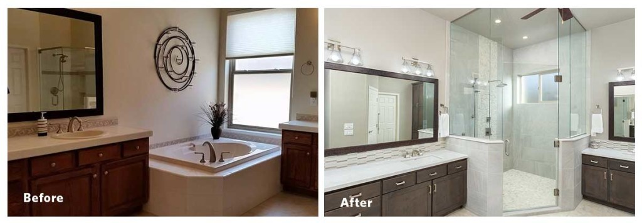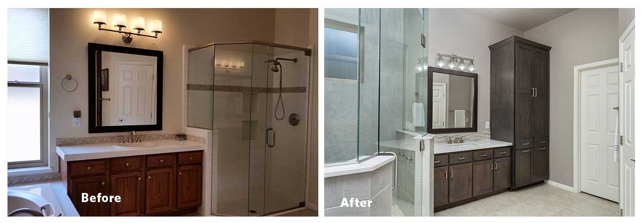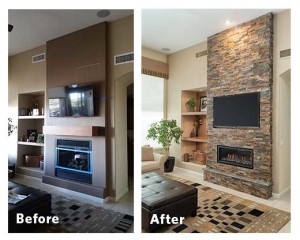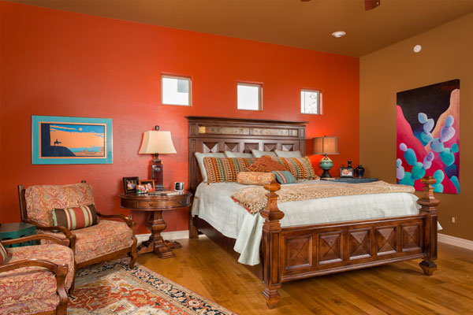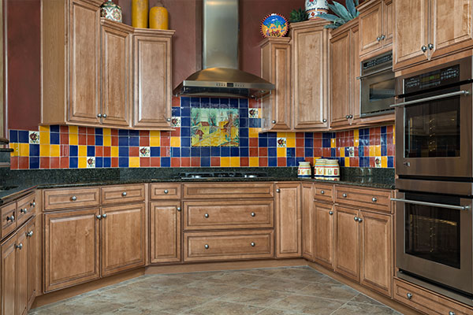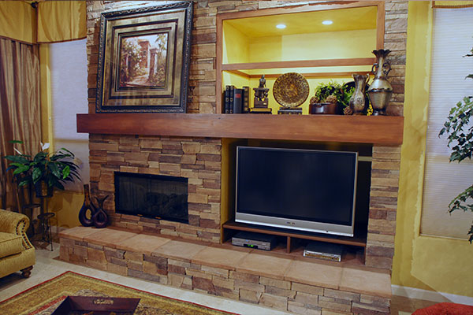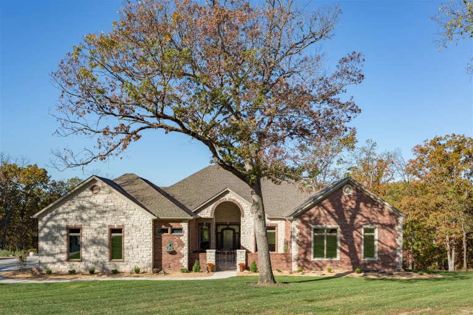
Years ago, we helped Cheri and Mike Peck transform their Oro Valley retirement house into the home they envisioned.
Help Us Build Our Final Home
When Cheri & Mike decided to build their 6th and final custom home near family, in Sullivan, Missouri (75 miles West of St. Louis), they asked Betty to help them.
Betty and the Pecks designed the floor plan from which their local builder constructed the home.
Aging in Place
The entire home was designed so they could age in place.
For instance all flooring, carpet, wood and tile are the same thickness. This eliminates trip hazards and will make it easier for a walker or wheel chair to get around.
Since they now live in Tornado Alley, a safe room was designed in the walk-out basement. With a safe room in the basement, how would a person with limited mobility or in a wheel chair get to the safe room? Answer—an elevator shaft was installed and wired so an elevator could be installed in the future.
The Details Count
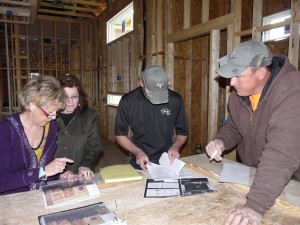 Betty worked with the Pecks for weeks, going over every detail of what they wanted. She photographed and measured all furniture and drapes, including all items in cabinets. This was done to ensure everything in their new home would fit and look perfect. An example of the level of detail Betty put in to ensure the Peck’s got exactly what they wanted.
Betty worked with the Pecks for weeks, going over every detail of what they wanted. She photographed and measured all furniture and drapes, including all items in cabinets. This was done to ensure everything in their new home would fit and look perfect. An example of the level of detail Betty put in to ensure the Peck’s got exactly what they wanted.
Gourmet Kitchen
Cheri is a gourmet cook, and wanted to be able to see her garden grow outside the cooktop wall.
So Betty added a garden window behind the cooktop, balancing a second window higher up on the wall.
A pull-out pantry was located to the right of the double ovens to provide extra storage for spices and oils.
Betty designed the island with a different door style, wood species, finish and counter to provide contrast.
Cabinets, appliances, all flooring, plumbing and countertops were all sent by Interior Expressions from Oro Valley to Missouri. Betty went to Missouri to oversee the finishes installation.
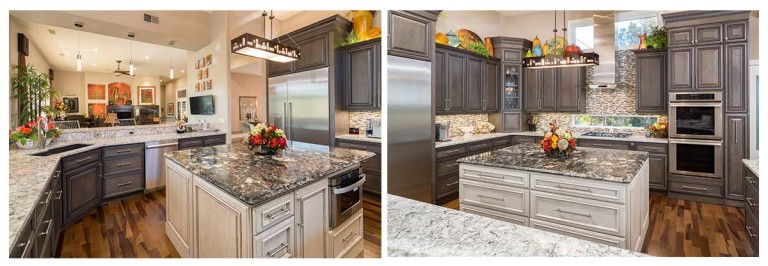
Slate grey maple cabinets surround the chocolate washed oak island. Contrasting Cambria counters add unique movement and low maintenance.
Acacia wood flooring warms up the rooms.
Powder Room
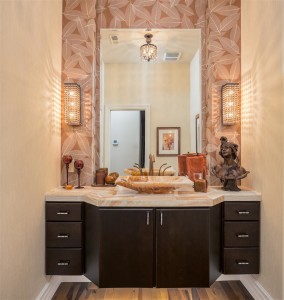 The floating vanity has under-lighting to help enhance the float. The onyx counter compliments the onyx bowl. Real leaf wallpaper frames the recessed mirror.
The floating vanity has under-lighting to help enhance the float. The onyx counter compliments the onyx bowl. Real leaf wallpaper frames the recessed mirror.
Dining Room
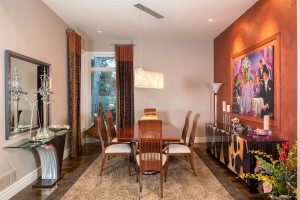 Much of the furniture from the Oro Valley home was moved to their new home, including the dining room drapes. They just needed to be hemmed to work perfectly in the new dining room.
Much of the furniture from the Oro Valley home was moved to their new home, including the dining room drapes. They just needed to be hemmed to work perfectly in the new dining room.
Floating trim was used around their favorite original painting, allowing it to balance visually.
Master Bedroom & Bath
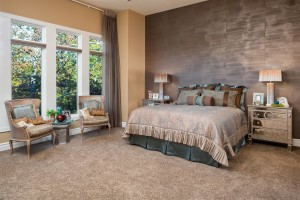
Instead of a headboard, Betty had a faux painter create a metallic wall to look like wallpaper.
Windows were added to the master shower to allow more natural light to enter.
A matte finish version of the gloss wall tile was used on the floor to prevent slipping.
The soaking tub has a great view of the outdoors of their secluded lot.
Storage—Storage—Storage — That is what Cheri wanted in the her bath, and Betty gave it to her. There are more cabinets than is shown by this image to the left.
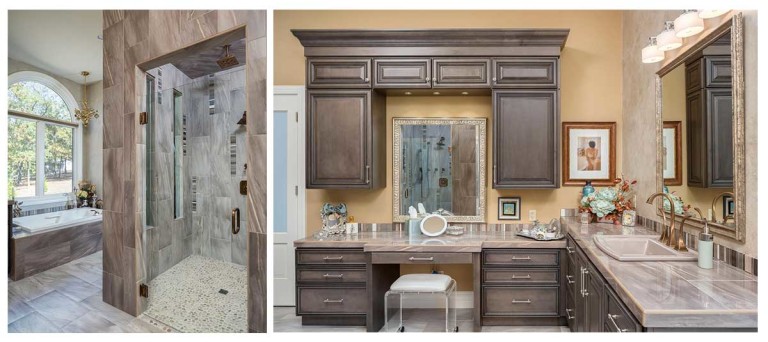
This the 6th custom home we have built. Working with Betty and Interior Expressions made it far and away the best experience of all. We couldn’t have done it without Betty. — Cheri Peck
