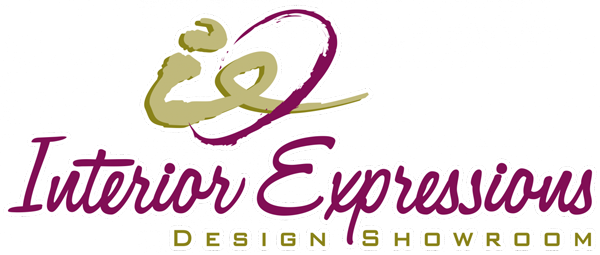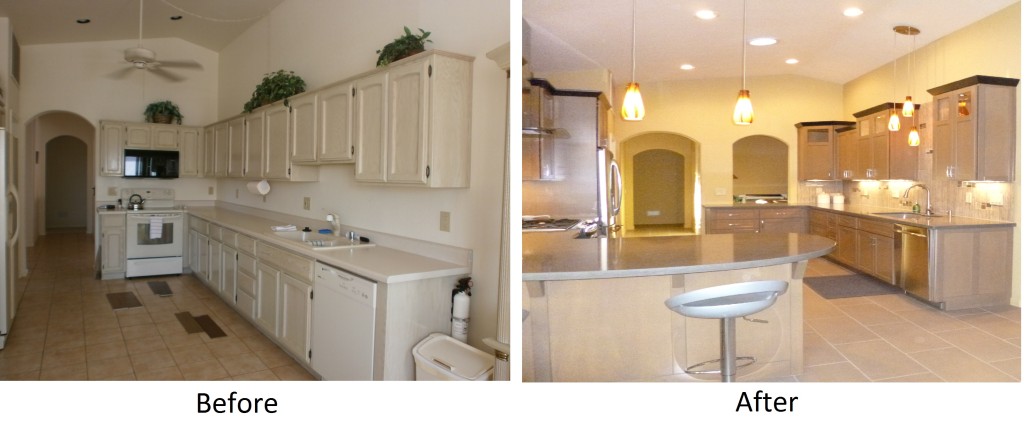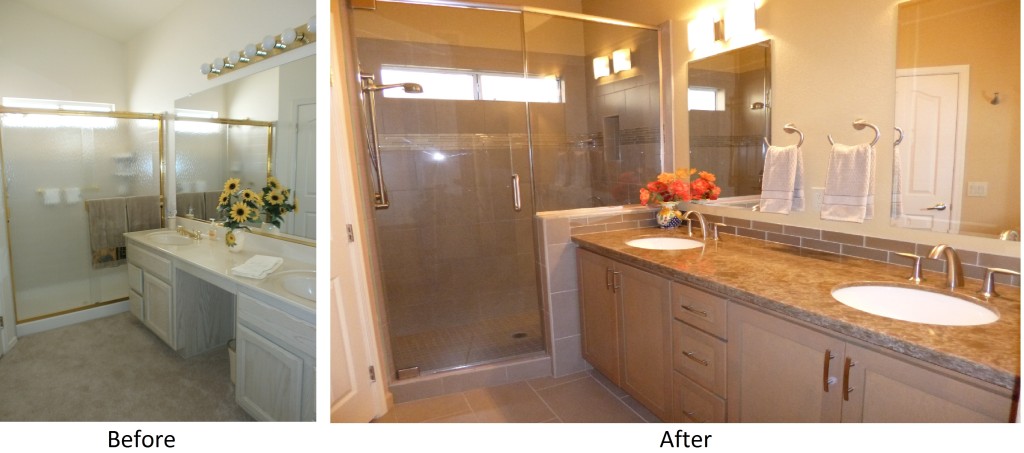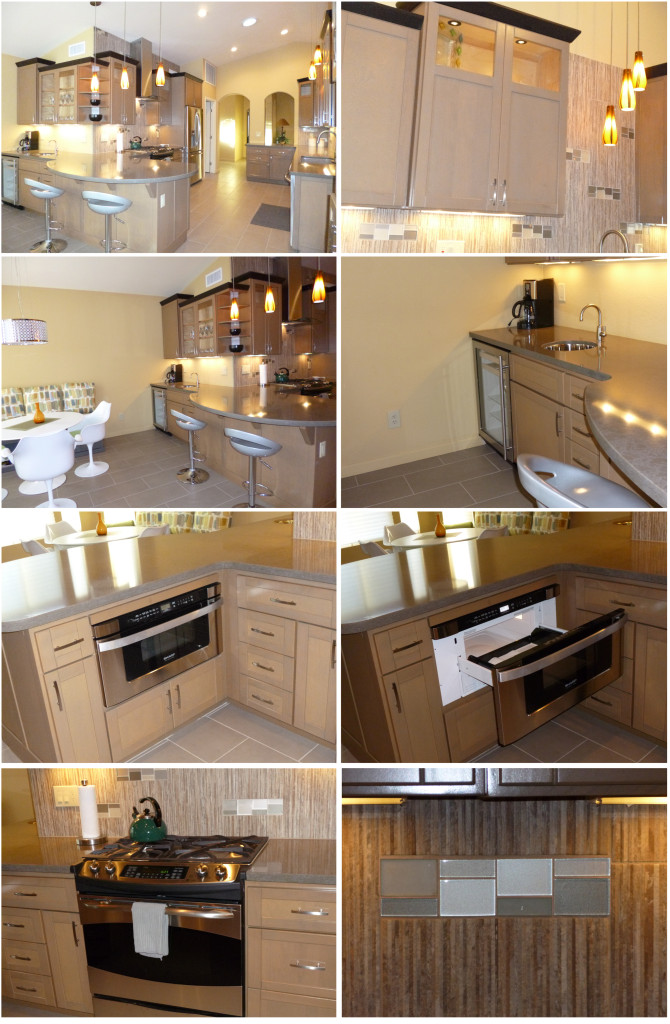
From Foundations To Finishes... Your One-Stop Solution For Distinctive Home Interiors
YES, WE’RE OPEN - Our Entire Team is ready to help you!
In these unprecedented times, we want to assure you we’re keeping our business safe for everyone. We’ve taken precautions to ensure you have a comfortable and safe experience during your visit to our showroom. WE’RE OPEN and our dedicated team is here for ALL your home interior needs.
We are following, as best possible, CDC and the Governor’s office guidelines.
As the situation regarding the Coronavirus evolves, we continue to monitor its status daily, primarily focusing on the safety for all people involved.
We can also schedule a live FaceTime or Zoom call to discuss your needs.
Thank you for your cooperation during these trying times.
Transforming A Dated Kitchen And Bathroom
Three Master Suites?
Shirley and Chuck Kaltenbach’s modified Lariat model in SaddleBrooke was originally built for a mother and her two daughters. So, it had three master suites.
This didn’t work too well for Shirley and Chuck, so they hired us to help them remodel their home to a two-bedroom configuration that better suited their lifestyle.
Desert Zen
Shirley and Chuck’s taste lean toward contemporary when it comes to home interiors. But, they didn’t want the harsh or bright colors often associated with contemporary styling.
We’ve developed our own little twist on contemporary interiors we call Desert Zen, which we did for Shirley and Chuck. Desert Zen combines the clean lines of contemporary with softer earth tones.
Gray was the primary color palette we used on this remodel and the Kaltenbach’s love it.
Kitchen
Besides changing some walls, and moving bath entrances, much of the work we helped them with related to updating their “dated” kitchen and bath.
In 1996, when the home was built, whitewashed cabinets were used almost exclusively in SaddleBrooke. We’ve replaced hundreds of these whitewashed cabinets in SaddleBrooke, for dozens of happy clients.
Special Touches In The Kitchen

Linear Tile – a subtle difference to compliment the design
42” Tall Upper Cabinets – for ample storage. Note the contrasting crown moulding and lighted display areas. Upper doors look like two doors, but are single panel.
Pass through opening – where the microwave and stove were, for a more open feel and look.
Ventilation added to Wine Cooler – so it will last longer. These small coolers have a tendency to overheat and burn out prematurely.
Bathroom
Their master bath needed some serious updating also. Notice the cultured marble counter/sinks and shower walls, faux brass shower doors, brass faucets and dated light fixture. All had to go.
We didn’t move any walls here, but we provided them with an updated and much more functional master bath.
Larger Shower
We actually enlarged the footprint of the shower to provide more room. The previous size was too cramped to allow the shower wand desired.
“Never would have thought of that”.
That was Shirley and Chuck’s reaction when we suggested moving the guest bath door so it didn’t open up directly into the dining room.
Who wants to be eating and people going in/out of the bathroom right in front of them? The Kaltenbach’s were very appreciative of this little suggestion.
Special Touches In The Bathroom

More Storage – By eliminating the vanity sitting area, we were able to give them more storage in the same square footage.
Quartz Counters – quartz is impervious to moisture, yet provides an upscale look
Taller & Deeper Cabinets – for less bending and more counter space
Under-mount Sinks – easy clean up and a clean look
Satin Nickel Finish – used throughout the master bath for a consistent and clean look.
His & Her Mirrors – versus the single large mirror, gave us a convenient spot for hand towels, which they didn’t have before.
Additional Photos



INTERIOR EXPRESSIONS
Copyright ©
CONTACT US
Phone: (520) 825-8256
Fax: (520) 825-8257
Showroom@InteriorExpressionsAZ.com
HOURS
All appointments with our interior designers, both initial and subsequent, are by appointment only, typically Monday - Friday. Evening or Saturday appointments may be available at the designer's discretion. Please call us at (520) 825-8256 to make an appointment.
Leave Us a Review!
