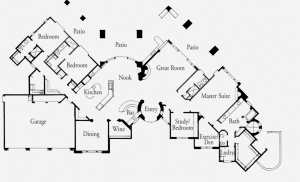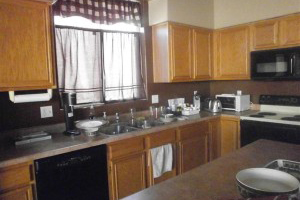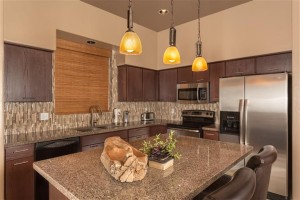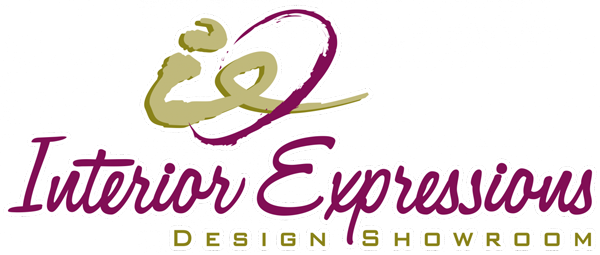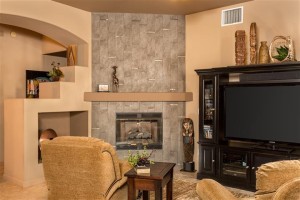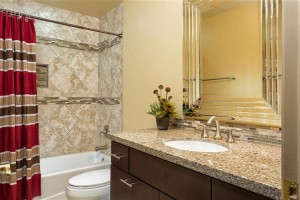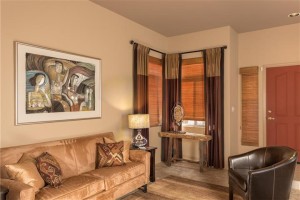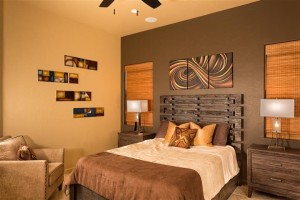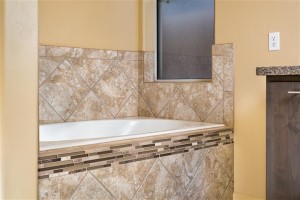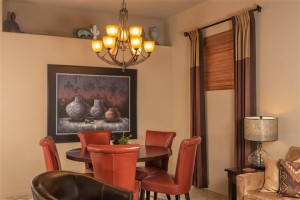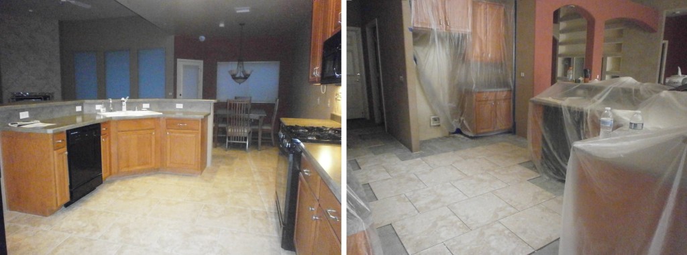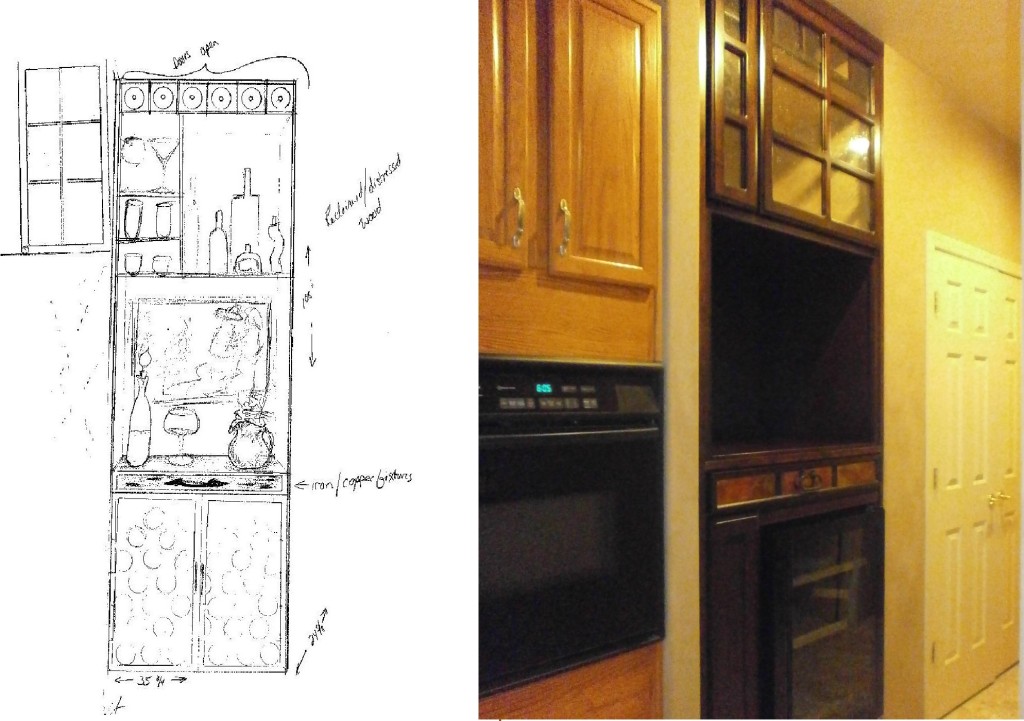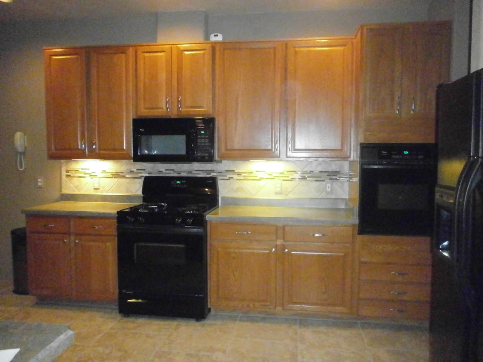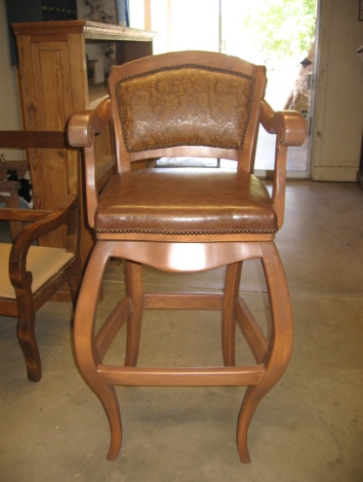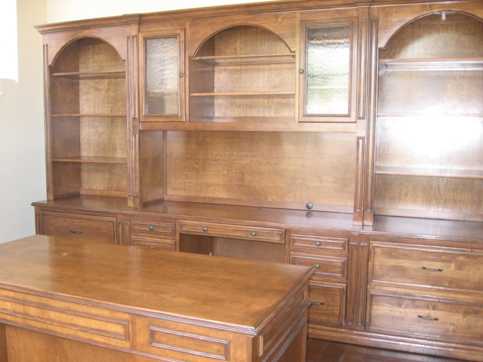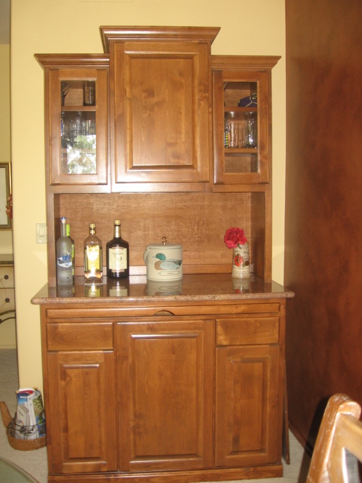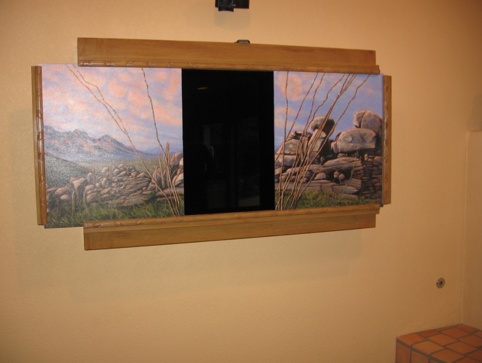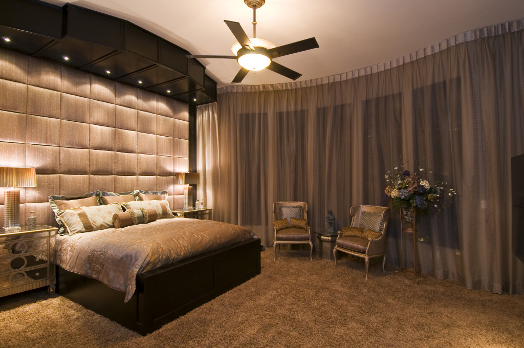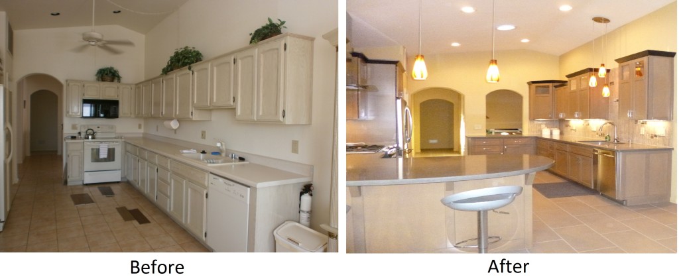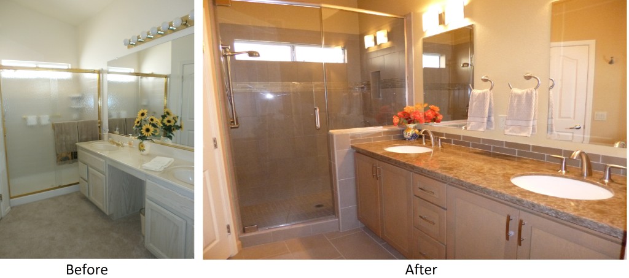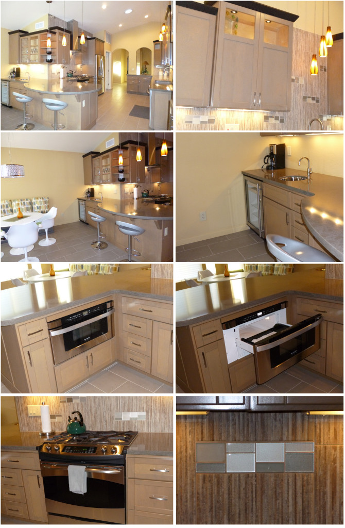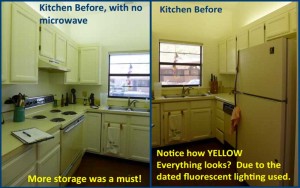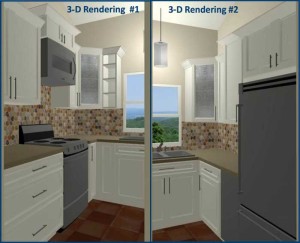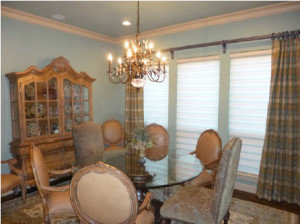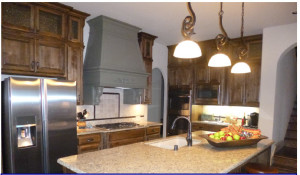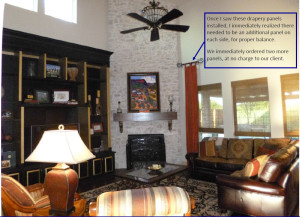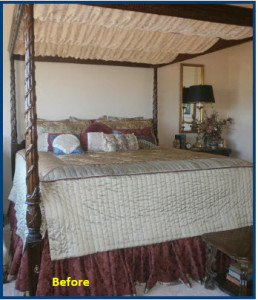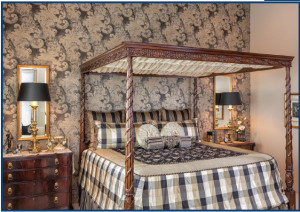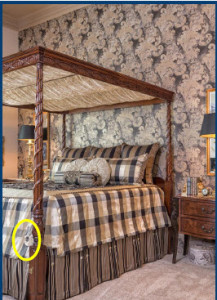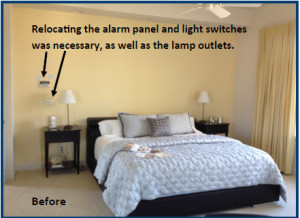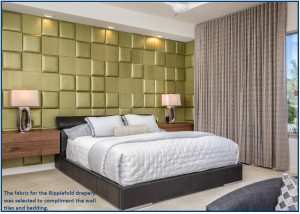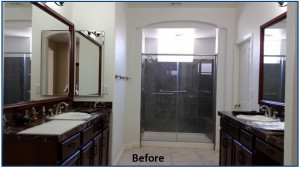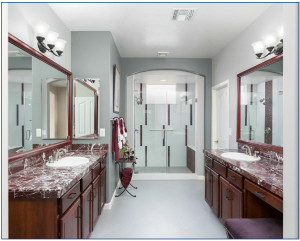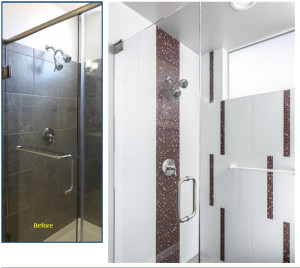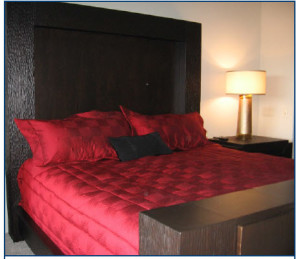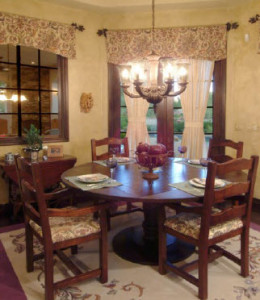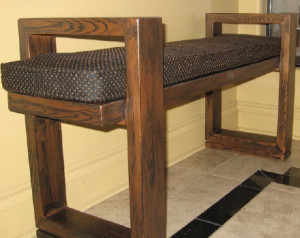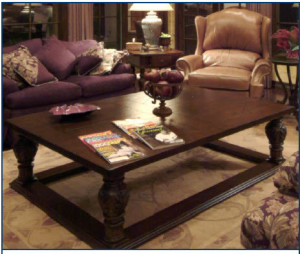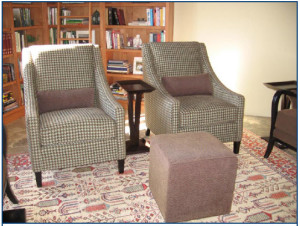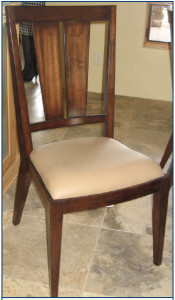Street of Dreams: An Interior Design Showcase
Interior Expressions was please to be part of the last Street of Dreams exhibit, which showcased our Interior Design, Project Management and Detailed Decorating capabilities to a vast local audience in Oro Valley, Tucson. We were the only Interior Design firm to design, build, decorate and furnish the entire home – inside and out.
Street of Dreams is a promotional event designed for developers, builders and interior designers to showcase their work within an upscale development. It provides potential clients and visitors the unique opportunity to tour incredible luxury show homes, reflecting all the latest trends in architecture, colors, interior finishes, and technologies. The convenient format, where all the homes are within easy walking distance on one street in a premier community, creates an educational and entertaining experience for visitors. The show homes featured in Street of Dreams events are built on either a speculative basis or as a custom home for a specific buyer.
Each of the interior design firms that participate in the event are drawn from the local area, and are pre-qualified by Street of Dreams, Inc. to ensure that they have the experience and resources to fully furnish and accessorize a show home. A typical Street of Dreams show home has over $250,000 worth of furniture and accessories on display, not including artwork and sometimes priceless antiques.
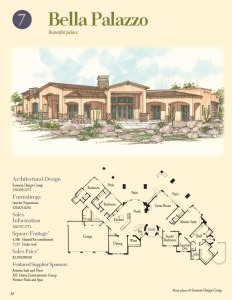
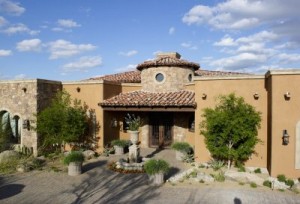
Project Management Services
Bella Palazzo FrontBella Palazzo was the Street of Dreams entrant of Interior Expressions Design Showroom. We not only completed the interior designer of the home, we also executed the role of project manager, including hiring and managing a quality builder. With our ability to define and communicate a clear vision for the end result, Interior Expressions demonstrated the ability to stay within budget and work to aggressive timelines. Despite the fact that this very detailed and luxurious home was the last entrant into the show, it was the first of all the Street of Dreams homes to be completed. And to top it all off, it garnered Best Interior Design, as judged by the 35,000+ attendees.
Designer Inspiration
Mediterranean Style Villa – Tucson Interior Design by Interior Expressions Betty’s vision was of a 17th-century “Old World” Mediterranean villa, but with the modern conveniences that today’s discriminating custom home buyer demands. We wanted continuity of colors and styles, and even materials. Client feedback influenced the design in a number of ways, resulting in a unique home designed by women for women.
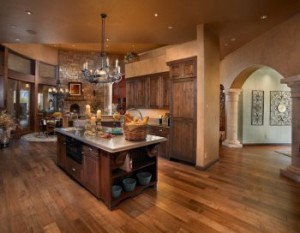
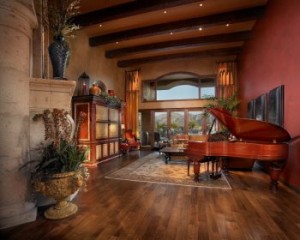
Designed with Entertaining in Mind
The completed home is a 4,584 square-foot, single-story, four-bedroom traditional Tuscan style home that features both an informal dining area off the kitchen and a spectacular formal dining room. The home feels like a Tuscan home you’d find in the hills of Italy. A front entry of custom glass and wrought iron, reminiscent of a fine French or Italian villa, leads into a 22’ high vestibule. The 17’ high ceiling of the Great Room features hand-hewn wooden beams and one den includes “iron” scrollwork on the ceiling.
A massive cantera stone fireplace in the Great Room provides a palatial effect. As you enter the Great Room through the front foyer you look through a wall of mahogany windows with a spectacular view of the pool, spa, three water features and the stunning scenery of the majestic Catalina Mountains. The 16 ft. wide door to the covered patio opens fully, making a continuous entertainment area inside and out. The dining room boasts a unique pewter metal ceiling surrounded in light while the matching pewter island counter top in the kitchen is in keeping with common counter material used in the 17th century. The master bath features custom cabinetry with dual sinks, vanity/makeup area, Jacuzzi whirlpool tub flanked by twisted cantera columns and canopy. The split bedroom floor plan features two generous guest suites on the opposite end of the home from the master suite for ultimate privacy. Each guest suite has its own luxurious bathroom with skylight, walk-in closet and direct access to the covered patio.
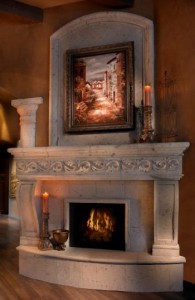
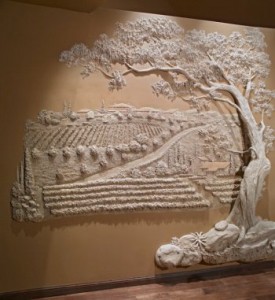
And no description of Bella Palazzo is complete without mention of the large art sculpture near the radius bar, an 11’ by 11’ hand-carved dry wall mud carving of an olive tree and a Tuscan village. This three-dimensional wall sculpture was carved on-site, by the HGTV Modern Master artist, Tom Moberg, whom Betty worked with back in Iowa.
The Finishing Touches
Classic Italian Fabrics & Appointments. The fabrics in this home feature-rich vibrant colors found in the Mediterranean: smoky gold, burnt red, washed with blue-greens found in the sea. The dining room, den, master bedroom and master bath feature fabrics of nature…silks, linens, and cotton, with unique trims applied for unexpected pizzazz.
The great room features striped panels from floor to ceiling with bandings applied between the stripes, drawing your eye to the view, but not obstructing it. Roman shades in both dens, laundry, master bedroom and master bath allow soft folds of fabric to diffuse the light and provide privacy. The bedding in the master bedroom, as well as the guest suites, creates the feeling of sinful luxury that you’ll never want to leave.
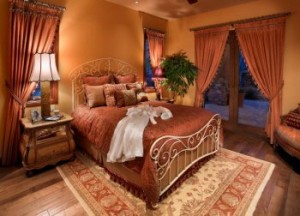
Practical Planning
By combining home design skills with interior design expertise, Interior Expressions provides an important benefit to designing a functional yet luxurious living space. Before a floor plan is finalized, there needs to be a space planning phase for furniture, wall and floor outputs. This avoids major construction rework, saving much time, effort, and possible frustration.
Street of Dreams Floorplan. When defining the living space for the Bella Palazzo, our all-women design team designed a layout with women in mind. Here are some often-overlooked details that were included in this home:
Two separate dens that can be used for hobbies, or as a gym or study area
Equally sized guest rooms with access to their own amenities
Pantry situated close to the garage for easy unloading
Here at Interior Expressions we dedicate a lot of time understanding what a client does and doesn’t like, and how their home will be used. Part of this listening includes budget matters, and we always work within a client’s budget. That can be challenging, but most times, just some simple changes can solve a problem and give clients what they want. Our goal is that we exceed the expectations of even our most demanding client.
We specialize in helping clients build custom homes to ensure their dream is realized, while minimizing changes and helping the whole process be less stressful. Please call us for a no obligation consultation.
